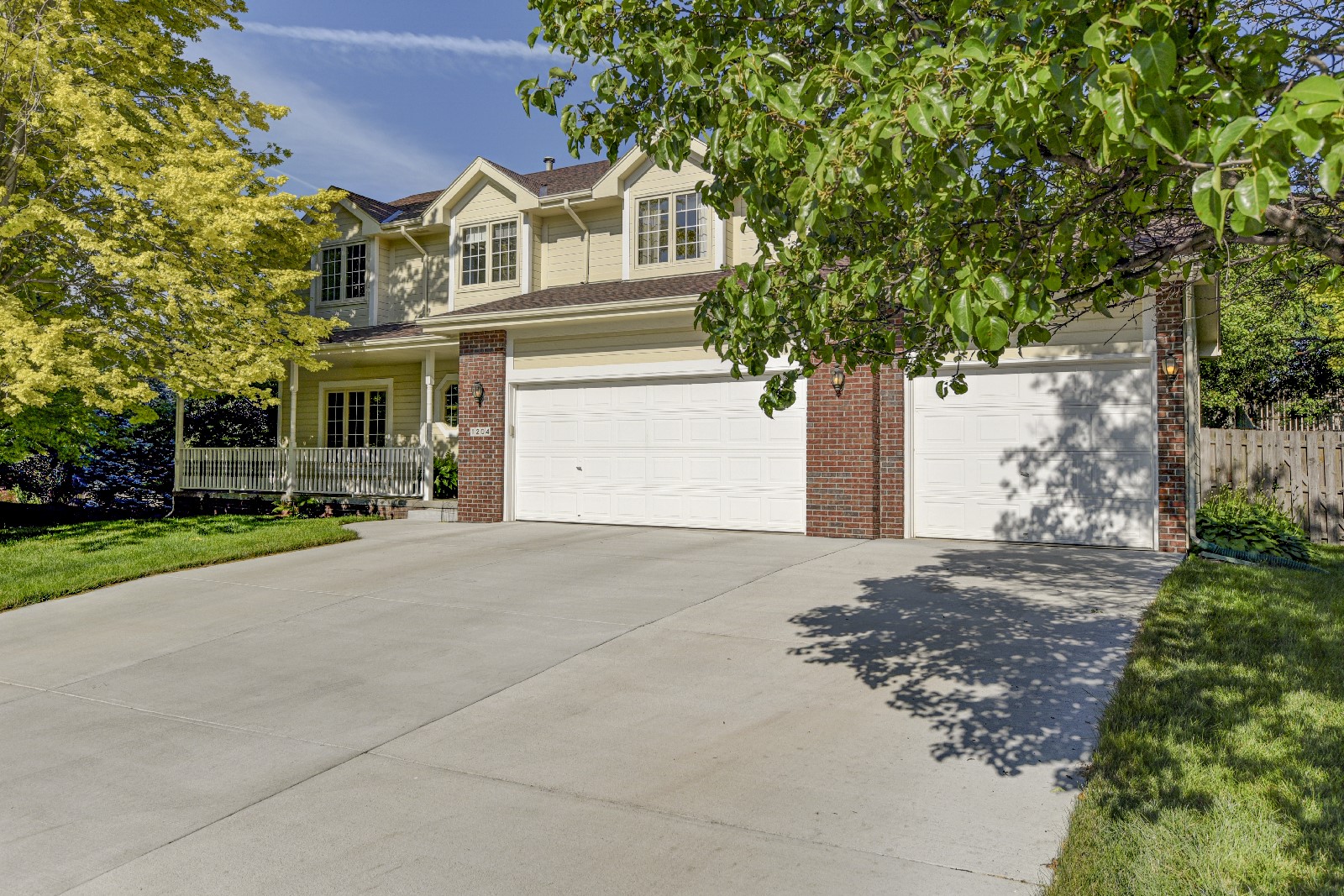Hickory Estates Subdivision
4 Bedroom | 3 Bathroom | 3 Car Garage
2,292 Finished Sq. Ft
Relax in your rocking chair with a cold drink under the Covered, Wrap-Around Front Porch of this Papillion beauty! Pride of ownership is evident the moment you open the front door of this pristine home. 9’ Ceilings & XL Rooms bestow space and breath ability comparatively. Main Level includes: Office (or formal Living Room), Formal Dining Room, Family Room with Fireplace, Eat-in Kitchen with Pantry, Breakfast Island, Laptop Desk and ample Cabinets. 2nd Floor Boasts XL Bedrooms with window seats and all have Walk-in Closets! Huge Master Suite with Walk-in Closet, Separate Vanities and Whirlpool Tub. Bonus Room in hall (currently a craft room) and is plumbed for a 2nd Floor Laundry Room if desired! Bright, clean Lower Level with a Bathroom rough-in and ground level windows ready for your finishes! Private, Fenced Backyard with Sprinkler System, Deck, Shade Trees and Raised Garden Beds. A/C, Water Heater and Roof replaced 2011-2015. Updates in 2020 include: Driveway, Exterior Paint, Porch Rails and Furnace. Close Proximity to all Schools, Offutt AFB, Parks, Shopping and Amenities!


